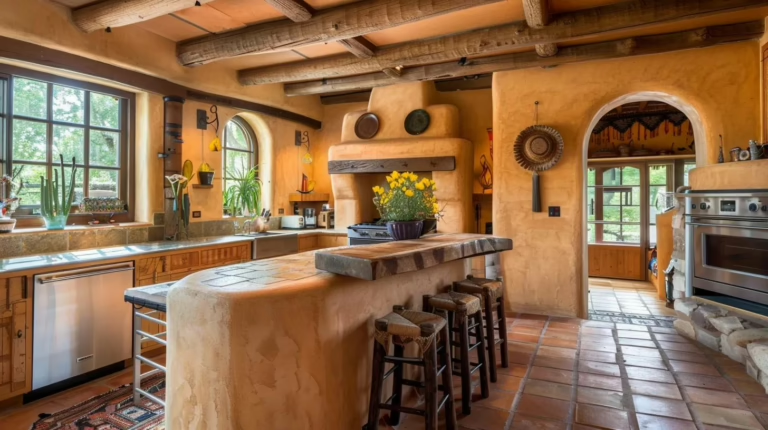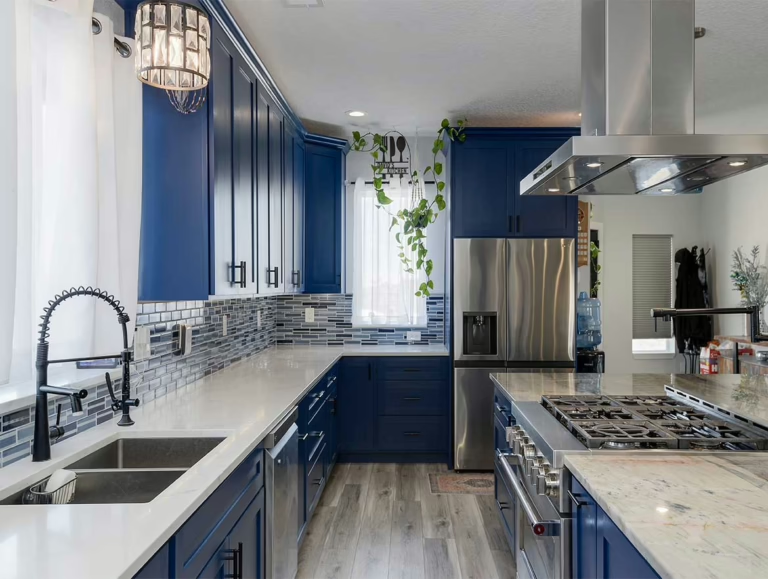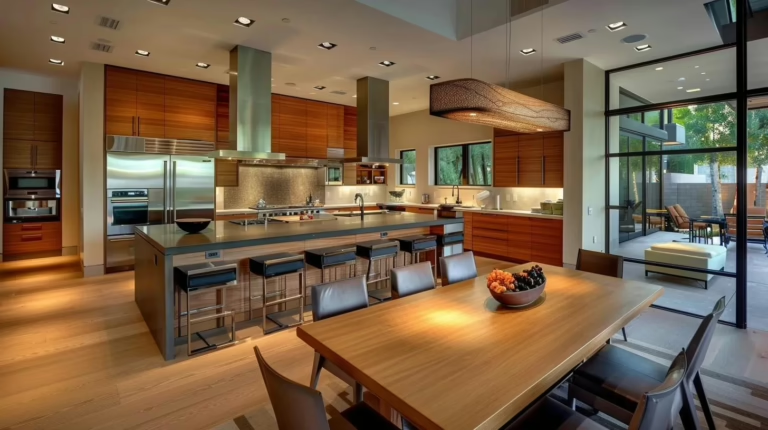In the world of kitchen remodeling, open kitchen layouts have become a popular trend, especially among homeowners in Albuquerque, NM. This design choice eliminates walls that traditionally separate the kitchen from the living and dining areas, creating a more fluid and connected space. While open kitchens offer numerous benefits, they also come with certain drawbacks that homeowners should consider before embarking on a kitchen renovation. In this blog, we’ll explore the pros and cons of open kitchen layouts, helping you determine if this style is right for your Albuquerque home.
What Is an Open Kitchen Layout?
An open kitchen layout is a design where the kitchen is integrated with other living spaces, typically the dining room and living room, without walls or barriers. This type of layout is particularly popular in modern homes and is a common choice in kitchen remodeling projects due to its ability to create a spacious, airy feel.
Pros of Open Kitchen Layouts
1. Enhanced Social Interaction
One of the biggest advantages of an open kitchen layout is the increased opportunity for social interaction. In Albuquerque homes where entertaining guests and family gatherings are common, an open kitchen allows the cook to engage with others while preparing meals. Whether it’s watching the kids play in the living room or chatting with guests in the dining area, an open layout keeps everyone connected.
2. Improved Natural Light
Open kitchen layouts often allow more natural light to flow through the space. Without walls to block windows or light fixtures, sunlight can fill both the kitchen and adjoining areas, making the space feel brighter and more inviting. This is especially beneficial in Albuquerque, where homeowners can take advantage of the abundant sunlight to create a warm and welcoming environment.
3. Versatility in Design
With fewer walls, open kitchens offer more flexibility in terms of design. Homeowners can create a seamless transition between the kitchen and living areas by using consistent materials, colors, and design elements. This can result in a more cohesive and harmonious look throughout the home. For those undergoing a kitchen renovation, an open layout provides the opportunity to rethink the flow and functionality of the entire space.
4. Increased Home Value
Open kitchen layouts are highly sought after by homebuyers, particularly in modern markets like Albuquerque. A well-designed open kitchen can increase the value of your home, making it more appealing to potential buyers. If you’re considering a kitchen remodel with the intention of selling your home in the future, opting for an open layout could be a smart investment.
5. Better Use of Space
In smaller homes or apartments, an open kitchen layout can make the space feel larger and more open. By removing unnecessary walls, you can maximize the available square footage and create a more functional living area. This can be particularly useful in Albuquerque homes where space may be limited, allowing you to make the most of your kitchen renovation.

Cons of Open Kitchen Layouts
1. Lack of Privacy
One of the primary drawbacks of an open kitchen layout is the lack of privacy. Without walls, everything that happens in the kitchen is visible from other parts of the home. This can be inconvenient if you prefer to keep the mess and noise of cooking confined to one area. Additionally, open kitchens can expose clutter, making it more challenging to maintain a tidy appearance.
2. Noise Concerns
In an open kitchen layout, noise from cooking, appliances, and even conversations can easily travel to other areas of the home. This can be disruptive, especially in homes with open floor plans where the kitchen, living room, and dining room are all connected. If you value a quiet and peaceful environment, this is an important consideration before deciding on an open kitchen during your kitchen remodel.
3. Odors and Smoke
Cooking smells and smoke are more likely to spread throughout the home in an open kitchen layout. While this might not be an issue for every household, it can be problematic if you frequently cook with strong-smelling ingredients or if your kitchen lacks adequate ventilation. Proper planning, including the installation of a powerful range hood, can mitigate some of these concerns, but it’s something to keep in mind when considering an open kitchen renovation.
4. Limited Storage Space
Open kitchens often have fewer walls, which means fewer opportunities for upper cabinets and storage. This can be a challenge for homeowners who rely on ample storage for kitchen essentials. To compensate, you may need to get creative with storage solutions, such as incorporating large kitchen islands with built-in storage or utilizing open shelving. However, this may not fully replace the storage space lost when walls are removed.
5. Cost Considerations
While open kitchen layouts can increase the value of your home, they can also come with higher remodeling costs. Removing walls may require additional structural work, such as adding beams or relocating plumbing and electrical systems. Additionally, the cost of new cabinetry, countertops, and flooring can add up quickly. It’s essential to budget carefully and work with a reputable contractor in Albuquerque who can help you plan and execute your kitchen renovation efficiently.
Comparing Open Kitchen Layouts with Traditional Layouts
When deciding between an open kitchen layout and a more traditional, closed kitchen design, it’s important to weigh the pros and cons based on your specific needs and lifestyle. Traditional kitchen layouts offer more privacy, dedicated spaces for cooking, and additional storage options. They can also help contain noise and odors within the kitchen, keeping the rest of the home undisturbed.
However, traditional layouts can sometimes feel cramped or isolated, particularly in smaller homes. If you value openness, natural light, and a more connected living space, an open kitchen layout might be the better choice. On the other hand, if you prioritize privacy, organization, and defined spaces, sticking with a traditional layout could be more suitable.
Is an Open Kitchen Layout Right for Your Albuquerque Home?
Ultimately, the decision to choose an open kitchen layout comes down to your personal preferences, lifestyle, and the specific needs of your household. For many Albuquerque homeowners, the benefits of increased social interaction, improved light, and modern design outweigh the drawbacks. However, it’s important to carefully consider the potential challenges, such as noise, privacy, and storage, before making a final decision.
If you’re planning a kitchen remodel or kitchen renovation in Albuquerque and are unsure about which layout is best for your home, consulting with a professional remodeling contractor can provide valuable insights. They can help you evaluate your space, budget, and design goals to determine whether an open kitchen layout is the right choice for your home.
Conclusion
Open kitchen layouts offer a range of benefits, including enhanced social interaction, better use of space, and a modern, cohesive design. However, they also come with potential challenges like noise, lack of privacy, and limited storage. By weighing the pros and cons, Albuquerque homeowners can make an informed decision that best suits their needs and enhances the overall functionality and aesthetic of their home. Whether you opt for an open layout or stick with a traditional design, a well-planned kitchen renovation can significantly improve your living space and increase your home’s value.




